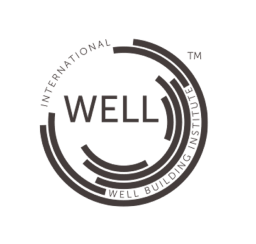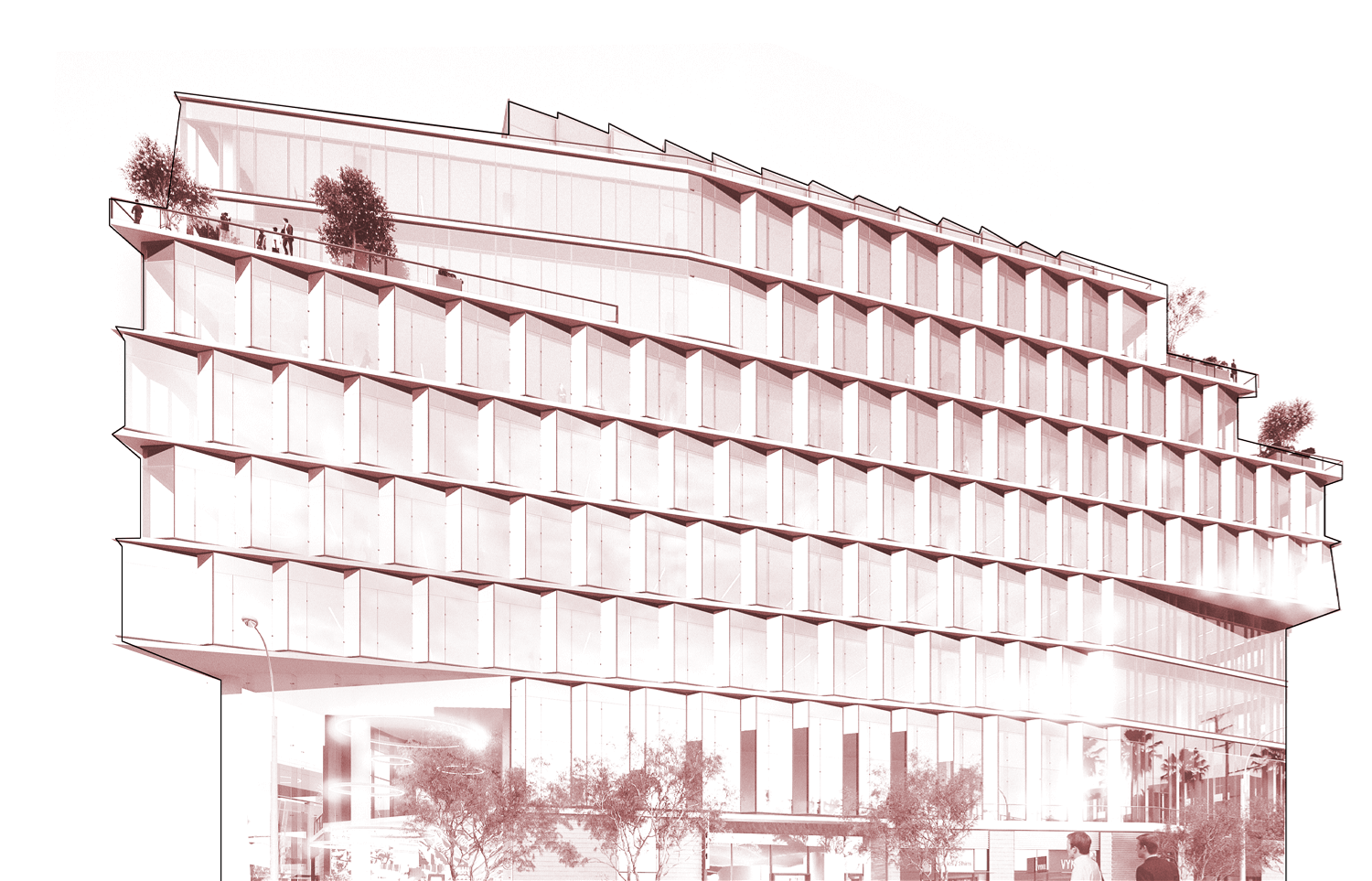217k sf of creative office
Functional floor plates accommodate both traditional and open layouts allowing for small teams and high-density users to work harmoniously. Thoughtfully designed with employee retention and productivity in mind.



OFFICE LEVEL 1
Interactive elevation
For more information
download the bookFloor features
& amenities
- Secure lobby entrances with multiple configuration/access options
- 42’ volume high-image showroom at corner
- Paseo directly connects office lobby to Plaza and retail amenities
- Artistic wood ceiling design in lobby
- Secure and direct parking garage access
- Retail amenities including restaurants, bars, wellness, and grocer
Floor to ceiling
windows
11′ of vision glass floods every level with natural light.
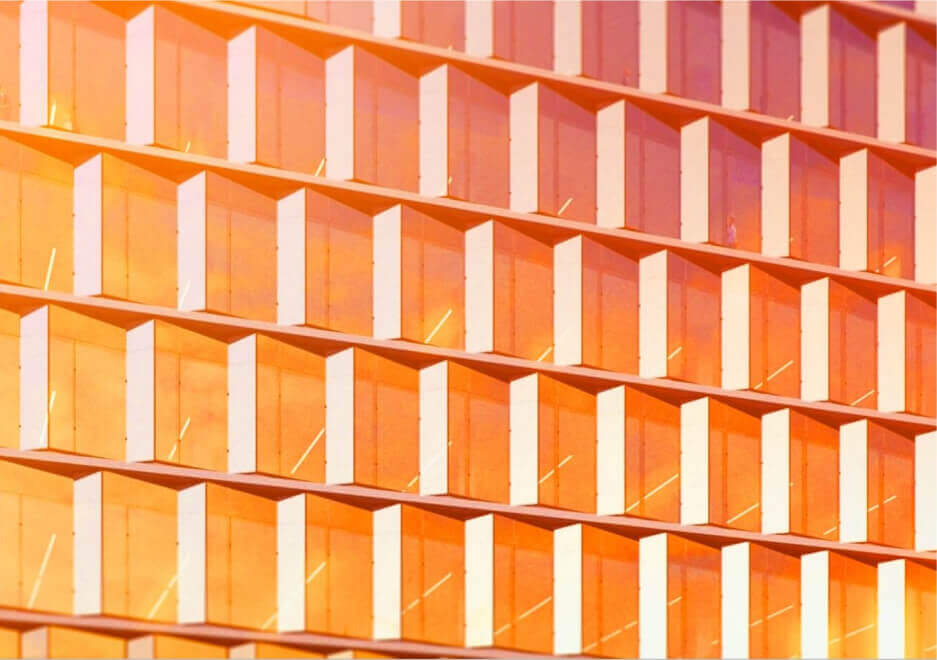
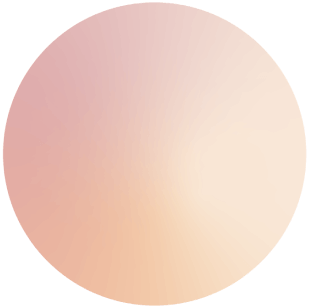
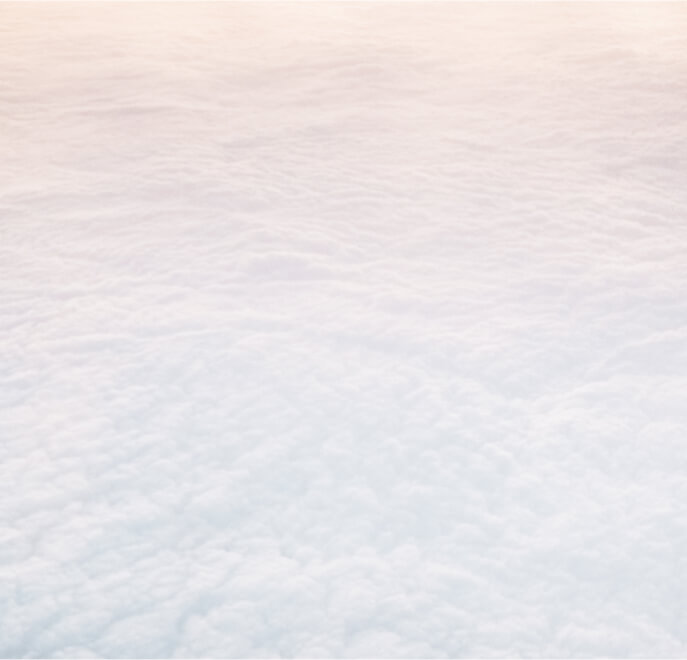

Outdoor terraces
16k SF of functional outdoor space across 5 floors allows for employees to stay connected. The opportunity to create interconnecting stairs between floors promotes activity and collaboration.
Corner showroom
Highly visible showroom with 42′ of volume provides an opportunity for brand identity.
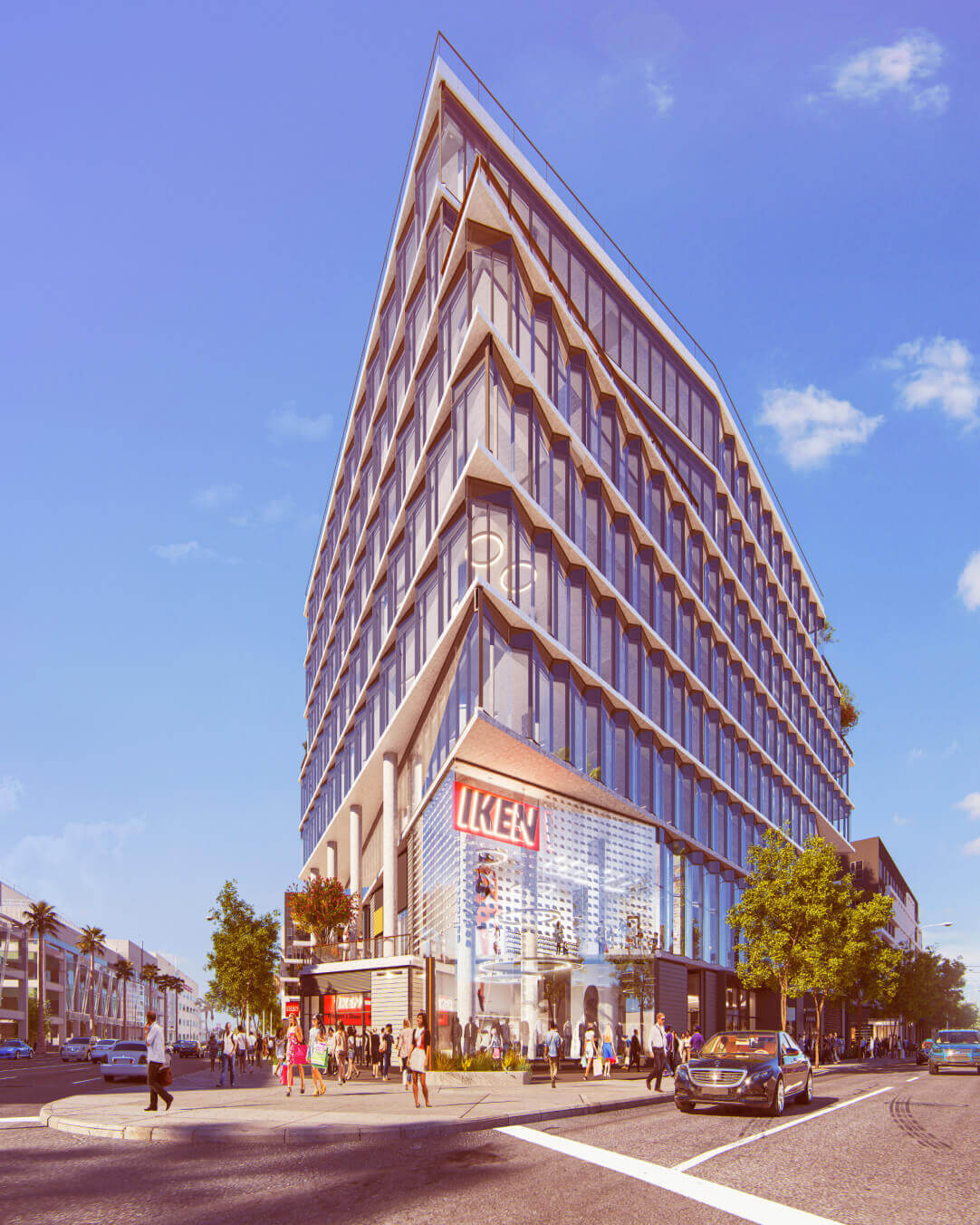

Rotate your device for
best viewing results




